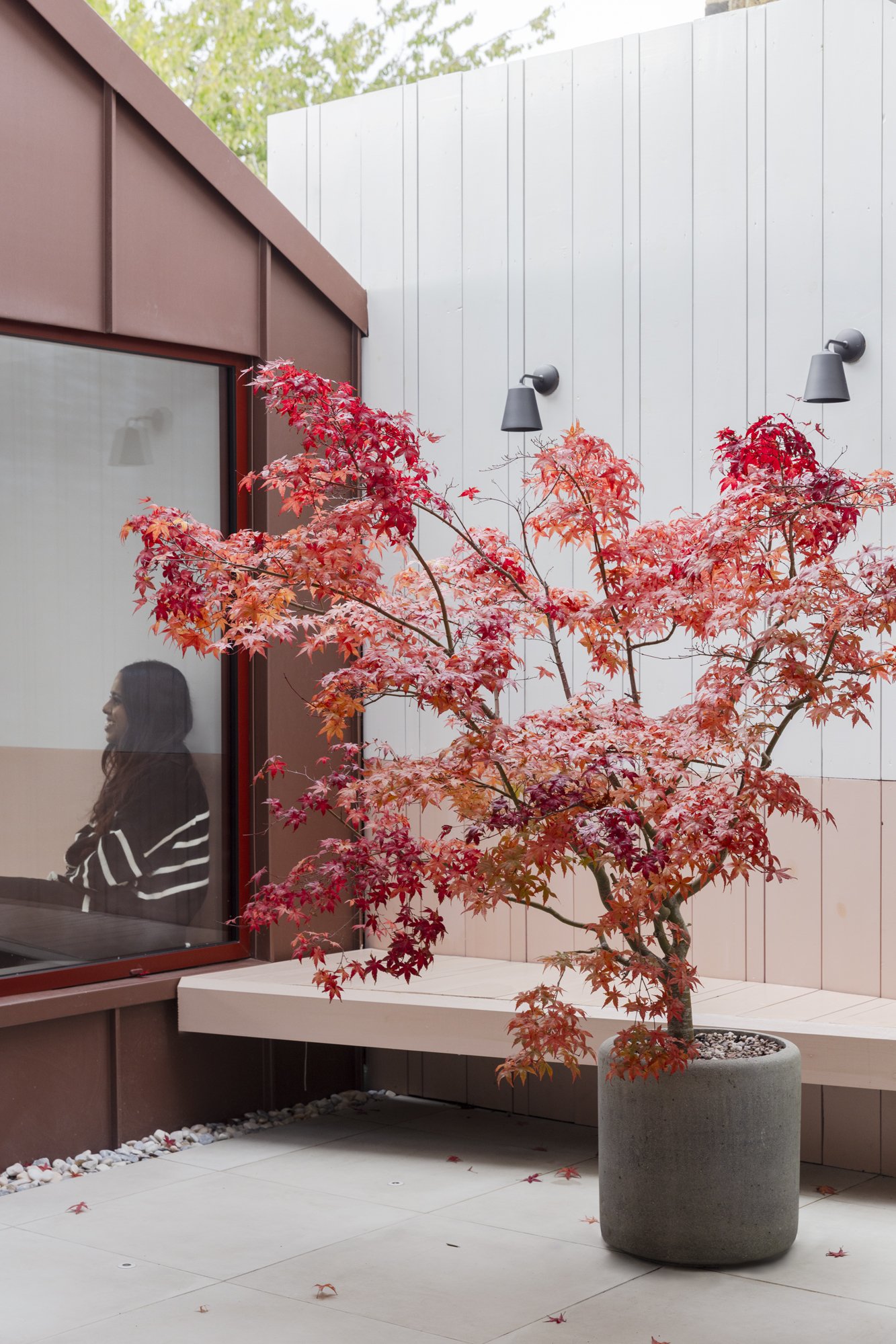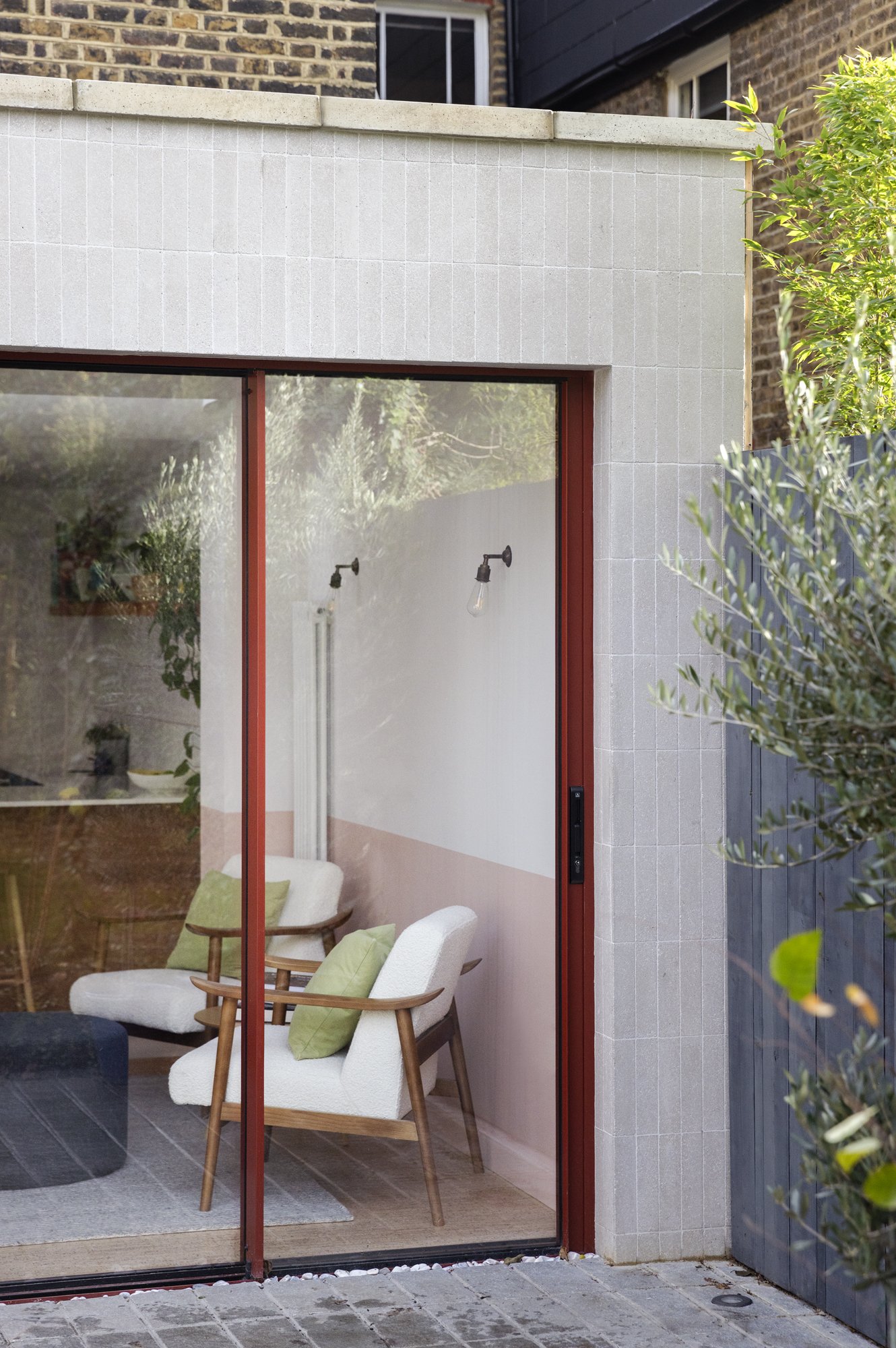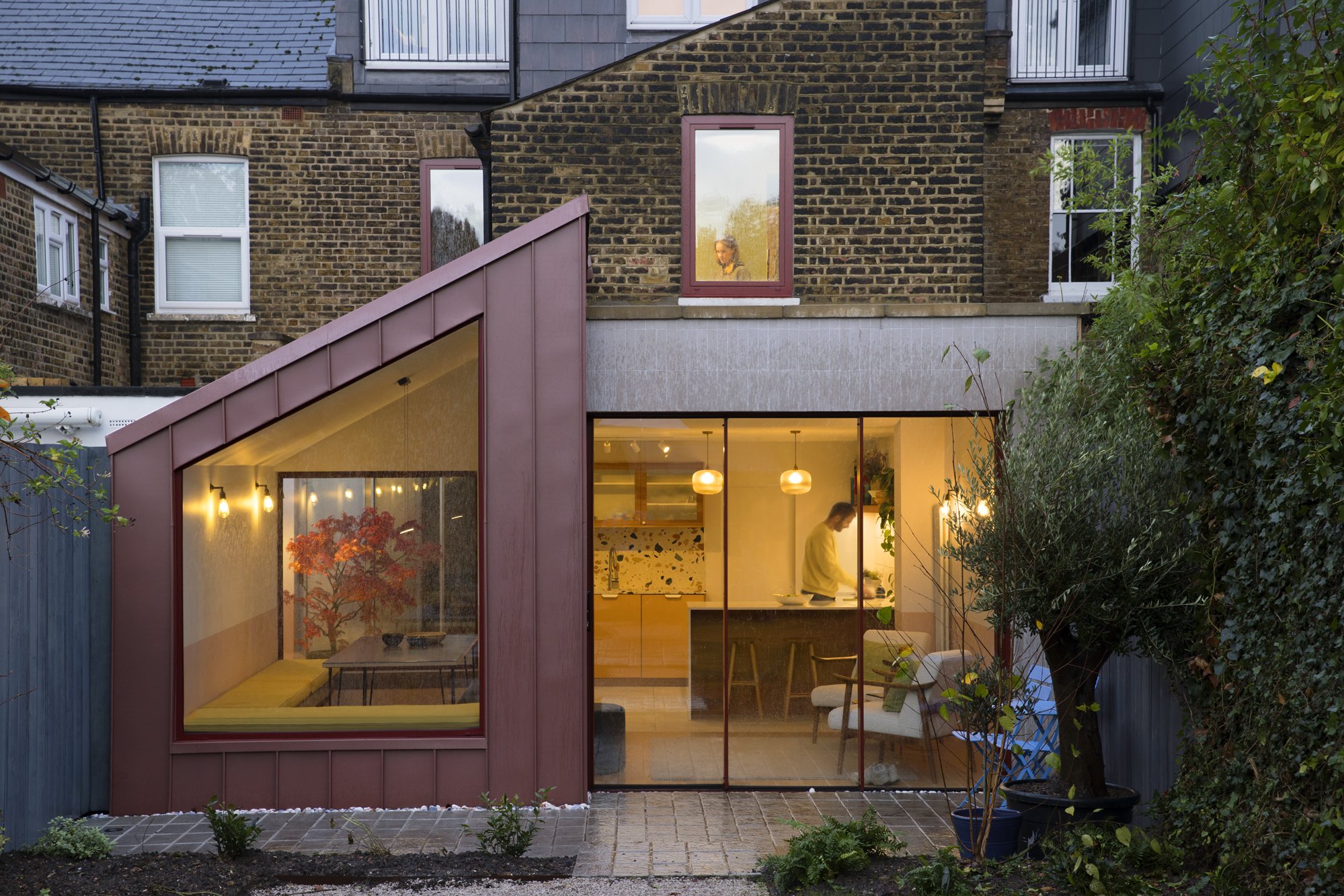Sitting Pink.
Southwark | London
This project takes an awkwardly formed ground floor and completely reimagines the space despite adding a minimal footprint. Before what was being used as a deep and dark dining room space with a small adjoining kitchen is now a carefully crafted sequence of spaces, each of which enjoys the light from a centrally formed courtyard.
The outdoor courtyard area and indoor kitchen/living area is transitional through a series of sliding doors, continuously evolving, and being redefined through light, seasons, planting, landscaping, and biodiversity.
The addition of a zinc clad dining room space is what wraps around and helps form the courtyard. Each room gives a new and unique view of the courtyard and a different perspective on the kitchen, balancing colour, materials, and textures throughout.
Contractor . District Build
Type . Private Client
Status . Completed












