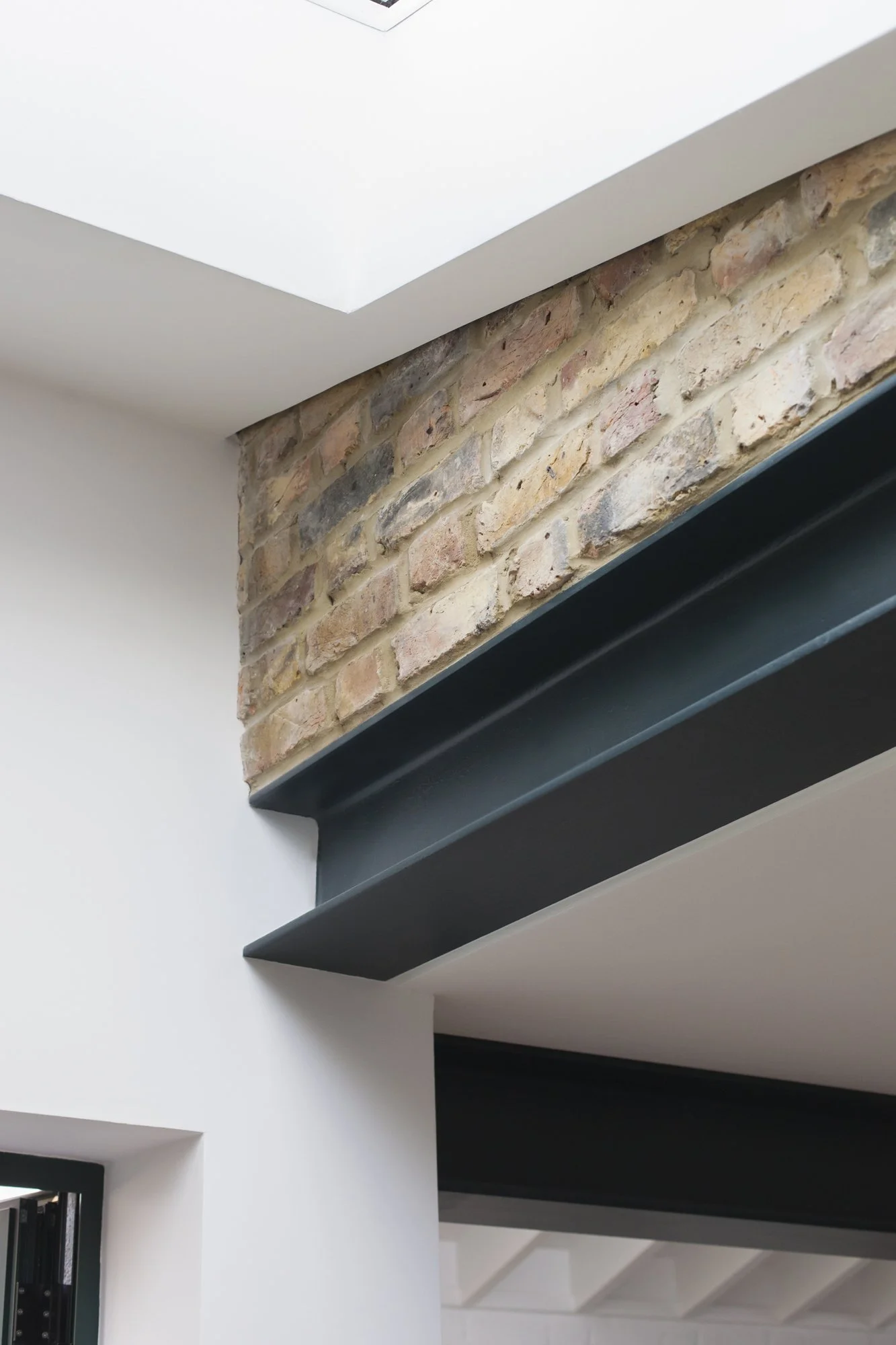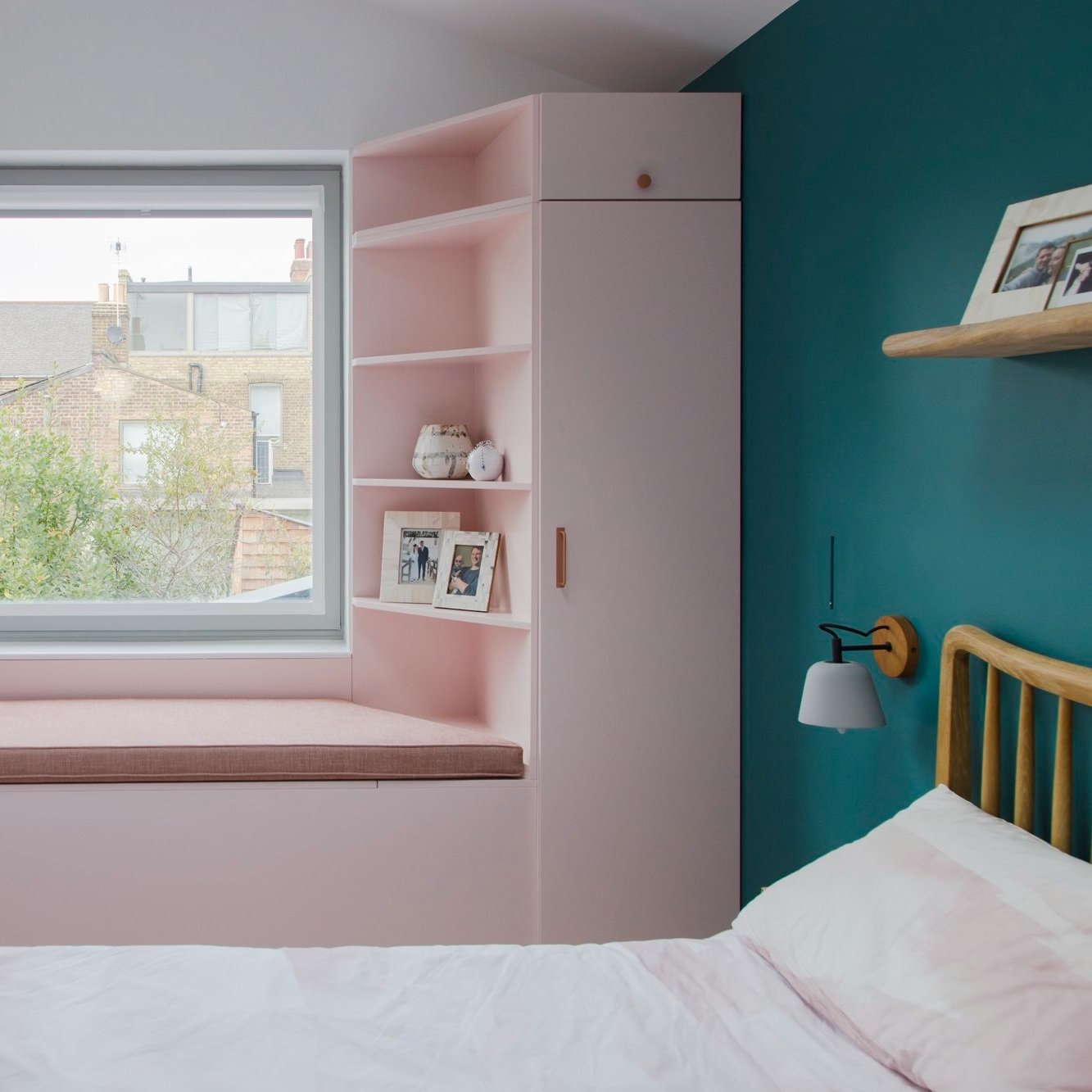Forest Framework.
Southwark | London
This project was all about reinventing the existing layout to ensure it works for modern family living while providing a direct and visual connection to the garden.
One of the key early design decisions taken was to create a view from the front of the house all the way to the back passing through multiple rooms without it feeling like a thoroughfare to another space. This connection runs through the side addition that has exposed timber joists within the pitched roof form, with rooflights running along the length and a shaped window to fill the full rear end of the addition. The timbers run past the rooflight glazing to provide a level of privacy whilst still allowing natural light to flood the space.
Type . Private Client
Status . Completed
Completion Contractor . VM Renovations
Engineers . HFK
Kitchen . deVOL












