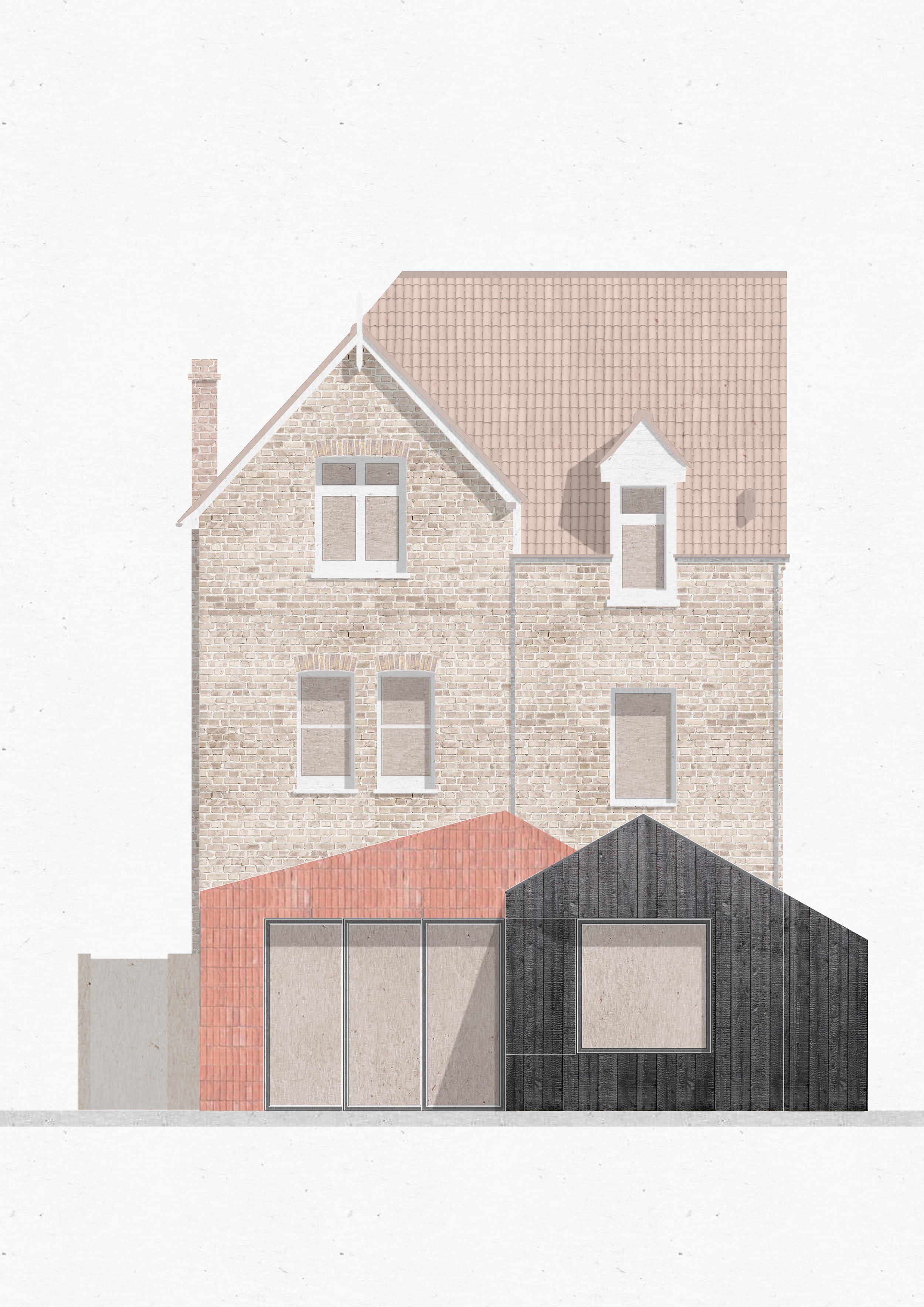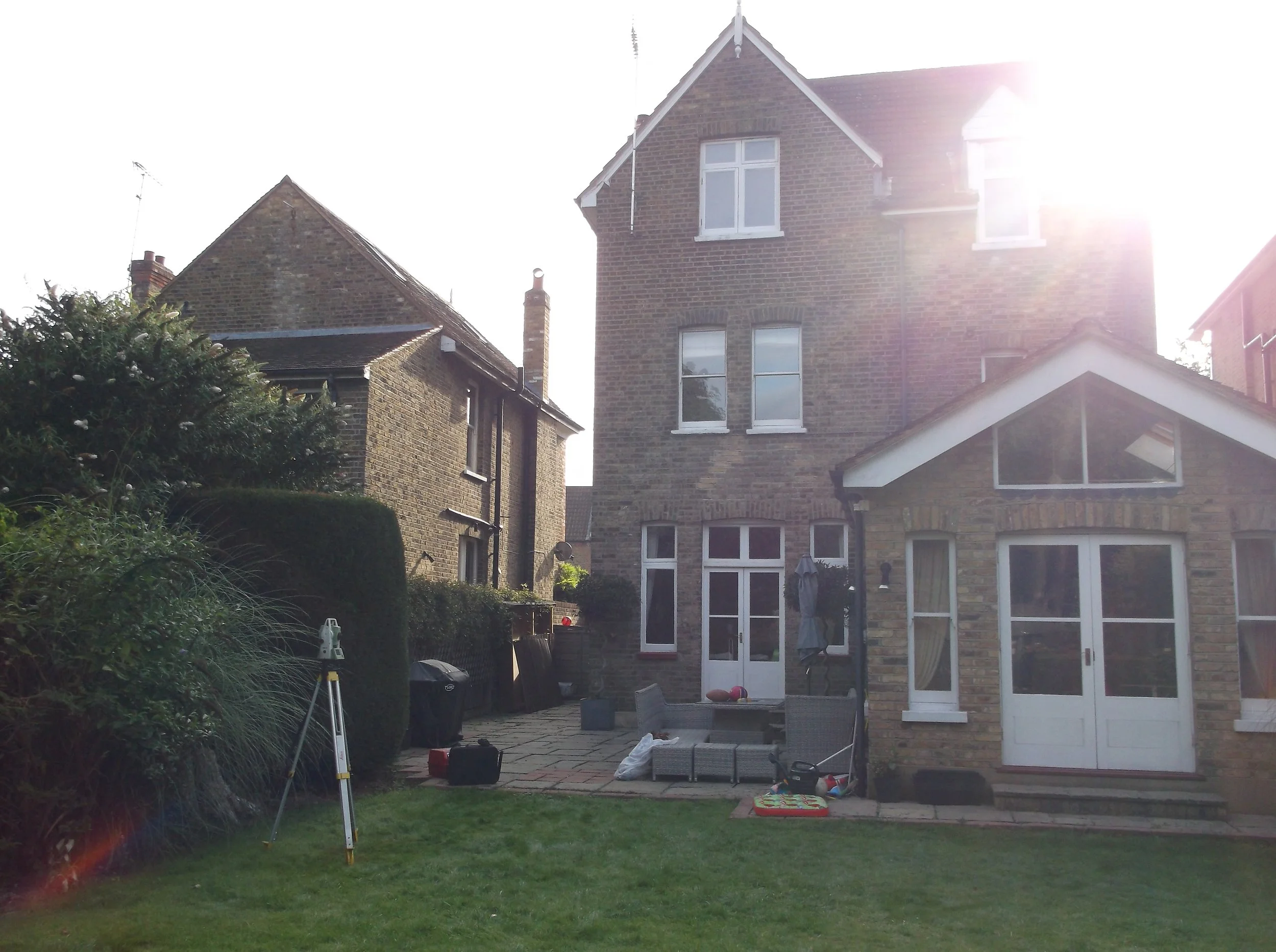112.
Hampton | London
This project consists of a full house refurbishment and side/rear extension to a fully detached, 5 bedroom house in the London Borough of Richmond.
The proposal begins with the existing ground floor extension. The proposal suggests altering the windows to a more modern approach and to re-clad the structure in a charred timber. This will reflect the overall modern extension and separate the addition from the existing building which can then be appreciated separately.
Our proposal continues to add a new side/rear extension that opens the ground floor layout creating an internal experience that connects each of the living spaces, providing the family home with a more spacious ground floor living experience. The structural form reflects the existing extension but is clearly a modern addition due to the off centred pitch. Moreover, the use of traditional red brick reflects the materials used in the local area but stacked in a vertical orientation clarifies the extension as modern and separate.
Overall, the new extension is an addition that, while harmonising with the existing building using traditional materials and colour, separates itself as a modern addition from the main building.
Type . Private Client
Status . In Progress



